Modern American take on the classic German biergarten, featuring 31 taps of craft and import beer and gourmet comfort food.
Since its opening of Spring 2013, Steins Beer Garden has been a thriving gem to the downtown Mountain View area.
SCOPE OF WORK
D-Scheme Studio submitted for Planning Department, Design Review, Building and Health Department permits and completed construction administration services.
In Mountain View, D-Scheme Studio transformed an old run down corner building into a 8,750 sq. ft. California cuisine restaurant and 5,000 s.f. exterior Beer Garden concept.
Scope of services included kitchen design, bar design, interior design, interior space plan, lighting design, accessibility upgrades, Beer Garden Landscape Design, signage design, interior / exterior finishes and furniture selection and purchasing.
Custom Design features include but not limited to: relocating the main entry from Bryant Street to Villa Street, custom show case beer refrigerator, reclaimed wood from an old barn (then sanded and treated for reuse throughout), "magic glass" TV wall, showcase chef and grill in private banquet dining, landscape design with water feature, fence design, trellis and double sided glass fire place.
Locations
895 Villa Street
Mountain View, CA
10090 N Wolfe Road
Cupertino, CA
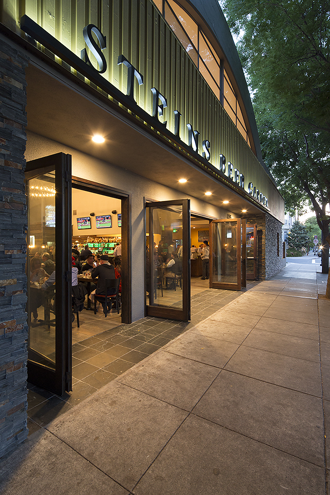
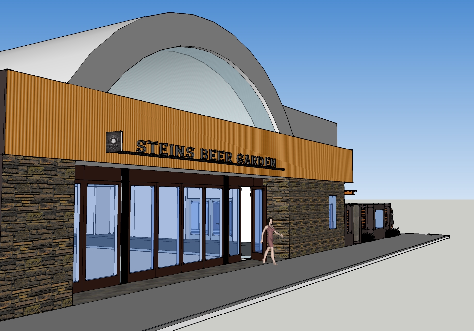
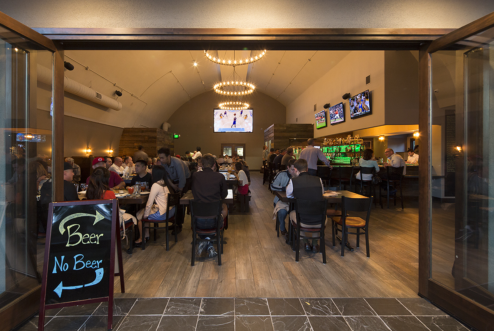
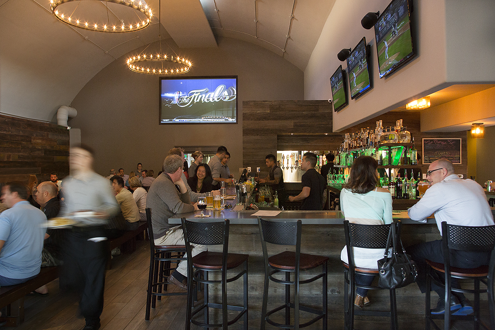
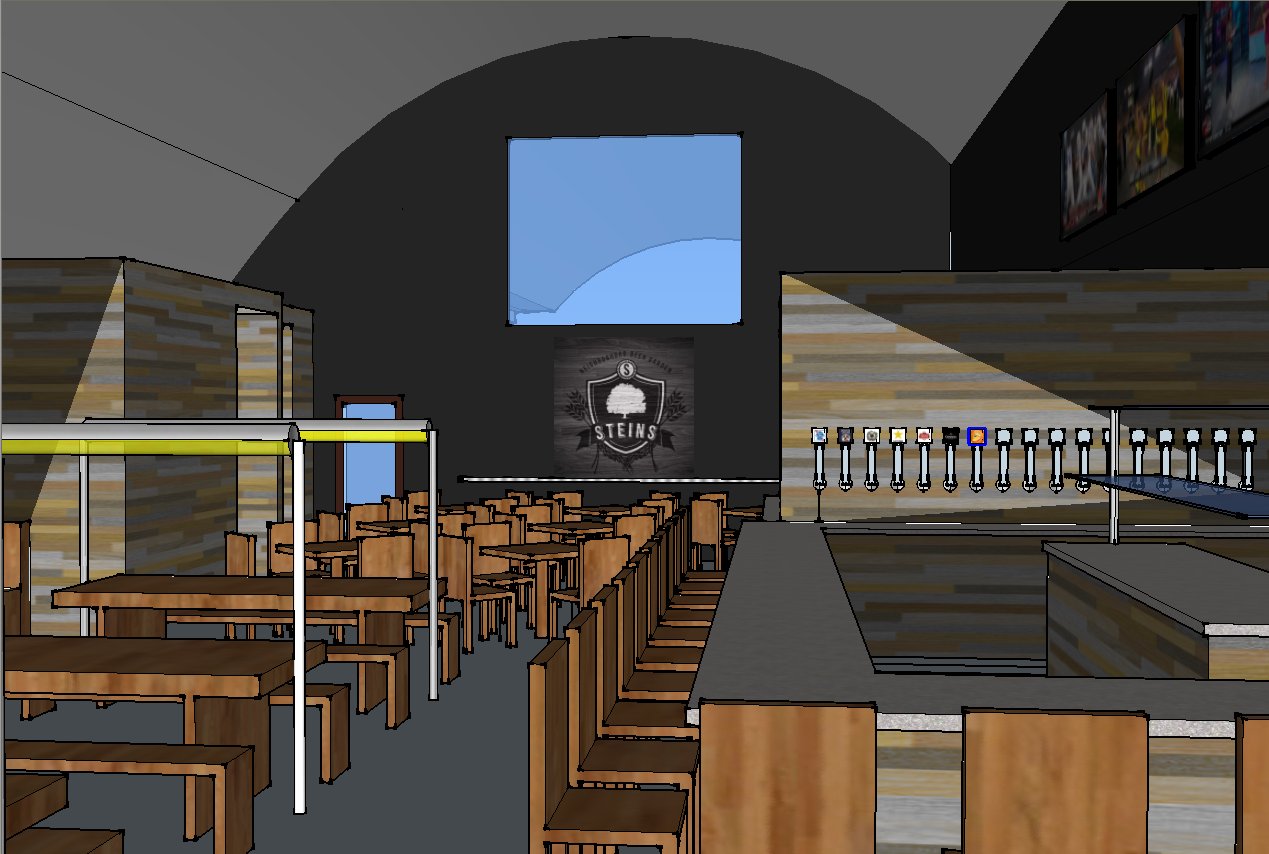
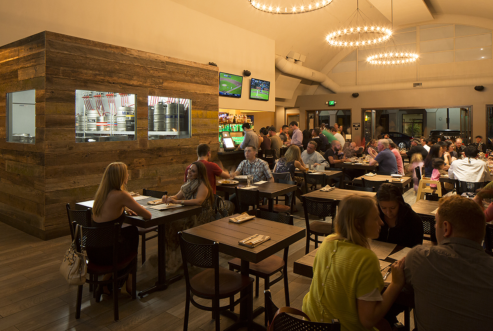
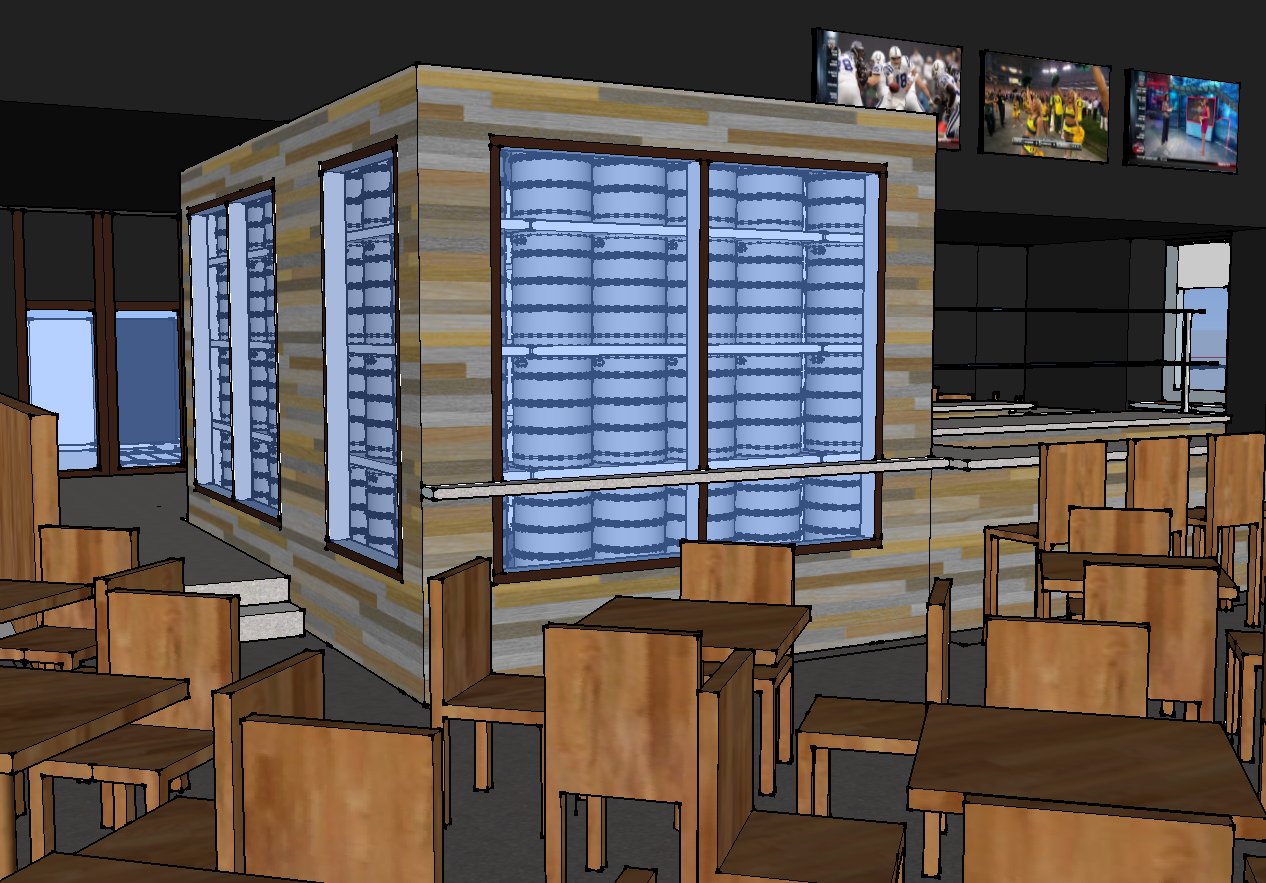
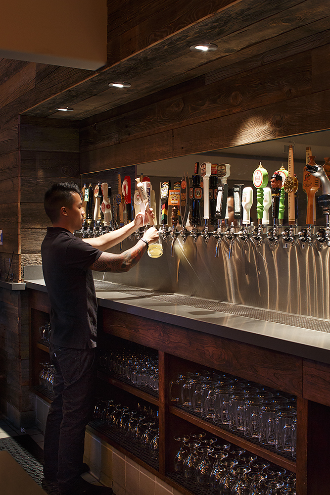
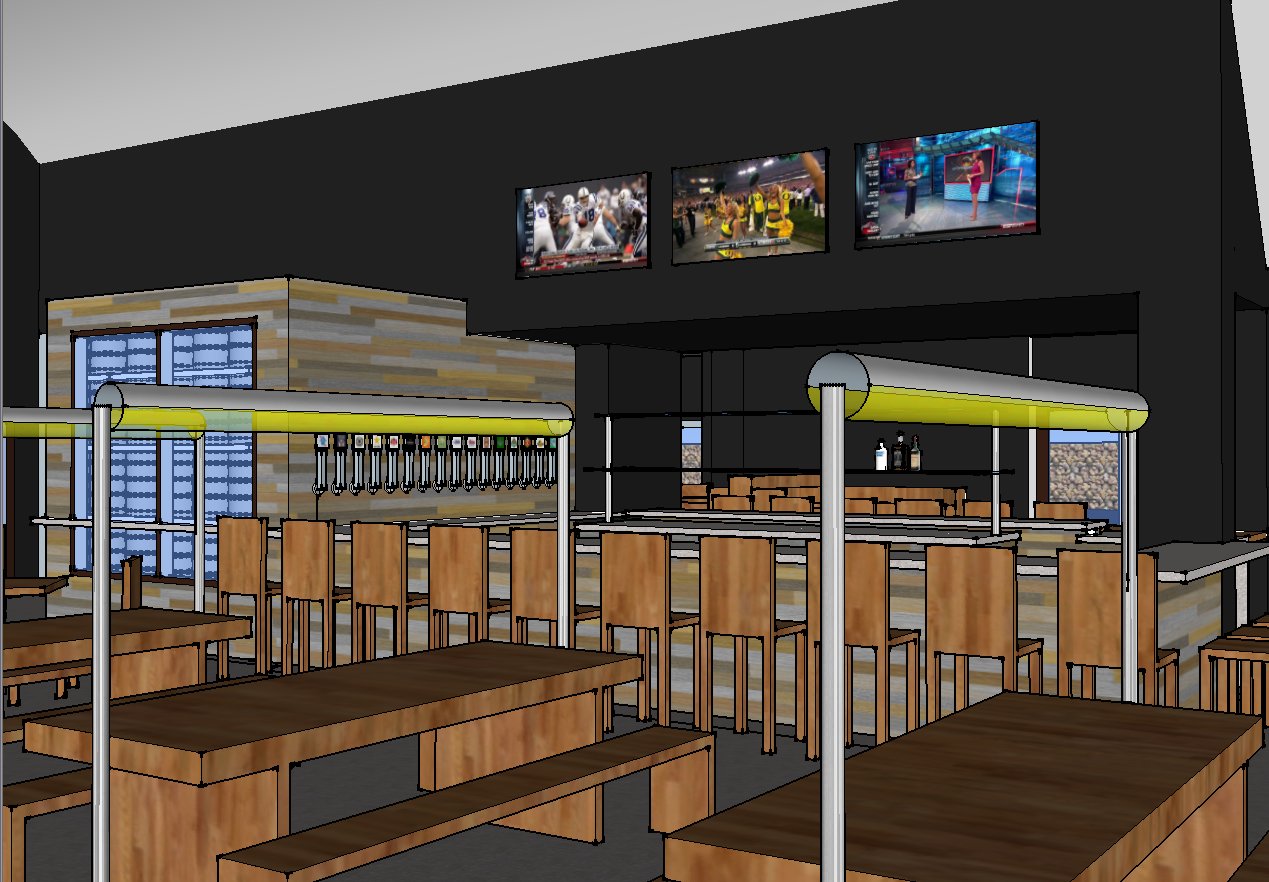
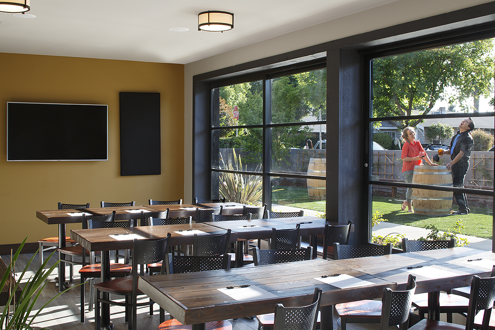
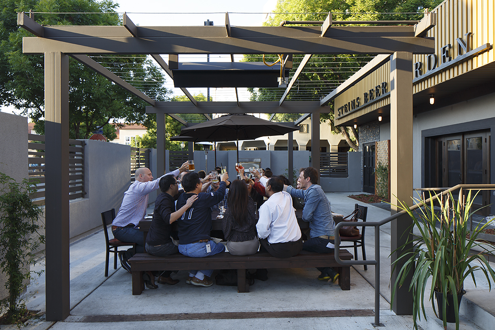
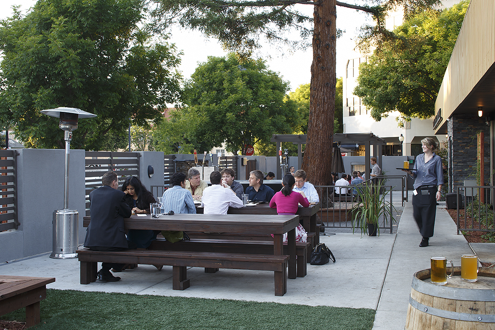
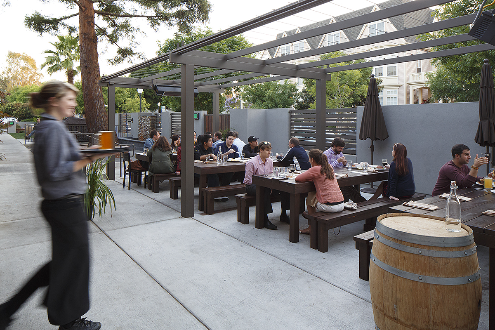
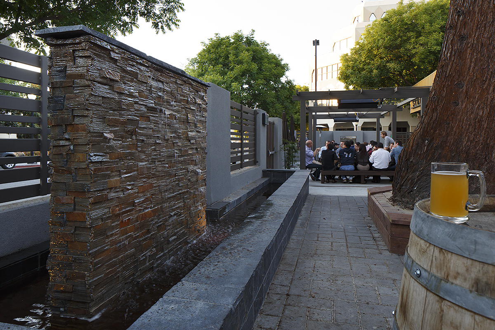
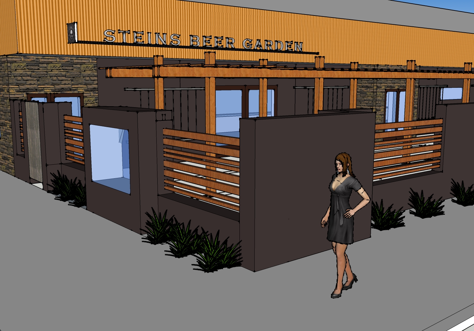
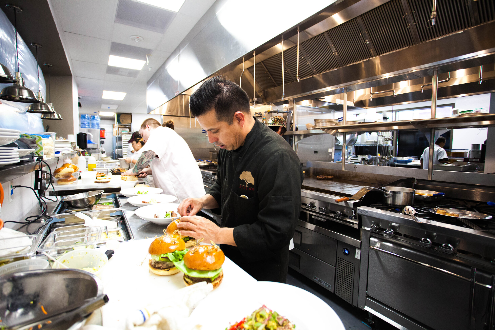
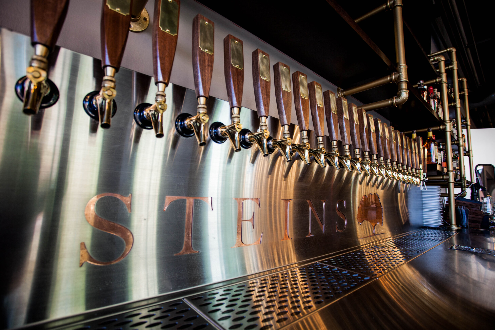
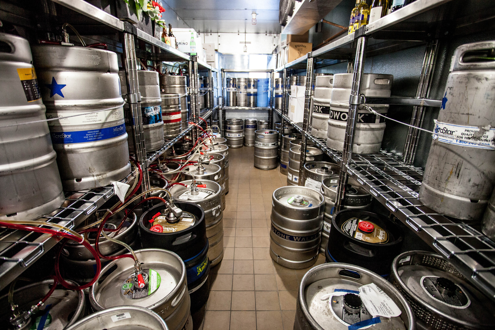
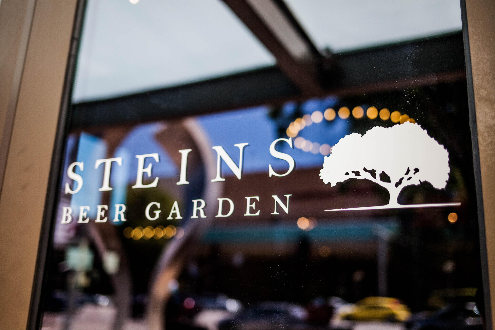
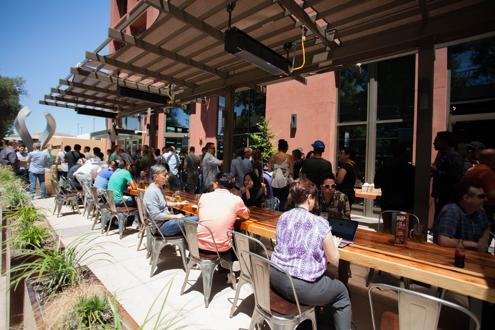
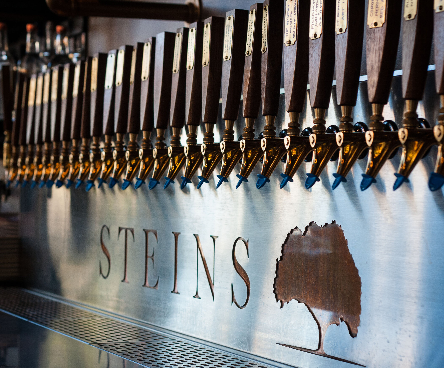
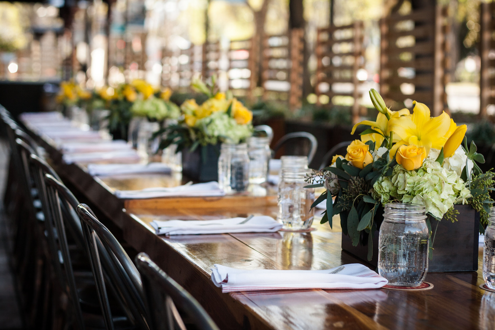
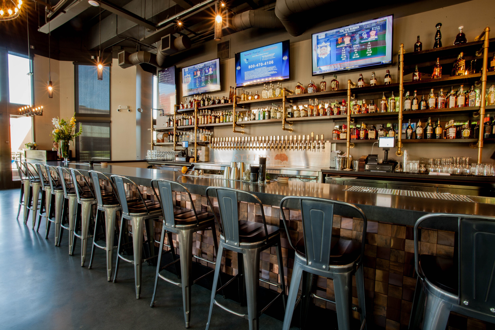
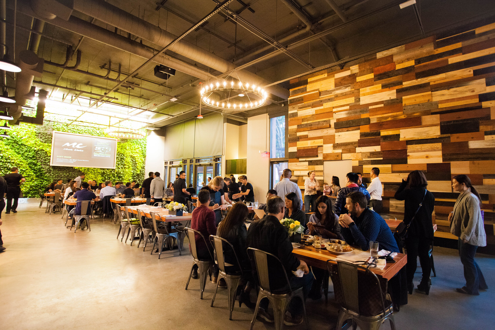
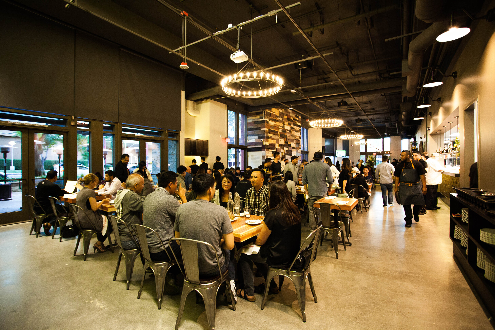
Related News and Information
A relaunched Alexander’s Steakhouse and Steins Beer Garden announced plans separately earlier this month to the Cupertino Planning Commission. “I think everybody’s in agreement and is excited about this project, and obviously a lot of care in the architecture and the layout has been taken, so I think it definitely is a great addition,” said commissioner Alan Takahashi.
Cupertino Planning Commission
Upon first glance, you'll notice that Steins isn't your typical watering hole. As you approach, you'll notice a spacious patio area complete with glass-encased fireplace, upscale modern furniture, and a smattering of used wine barrels. The indoor space resembles an airplane hangar, with arched ceiling and long floor-space with large tables that run the length of the room and contribute to a German beer hall-esque feel. Rustic wooden booths and trim give the space a warm touch.
Designed in the style of a European beer hall with 42 feet high cavernous ceilings and communal tables, Steins will serve seasonal, gourmet American comfort cuisine. "What was once a tired, worn-down building has been transformed into a top facility by an award-winning architect, which improves the overall aesthetics of the area and better serves the surrounding community," said Randol Mackley, senior vice president with SRS Real Estate Partners.










