A fine dining interpretation of the classic American steakhouse with hints of Japanese influence laced into the menu.
Alexander’s Steakhouse has received numerous awards and accolades since its South Bay opening in 2005.
Scope of Work
D-Scheme Studio created architectural designs, managed project execution, and facilitated city inspections in preparation for new restaurant openings.
Highlights for 9,400 sq ft San Francisco space include new kitchen equipment layout, new lighting, new Japanese Shoji screen doors, and new finishes throughout.
Locations
448 Brannan Street
San Francisco, CA 94107
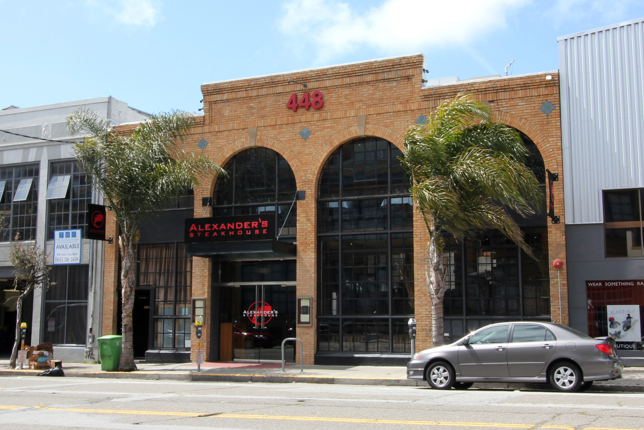
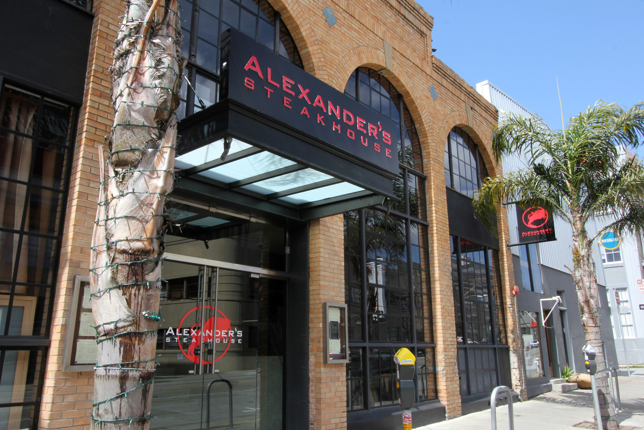
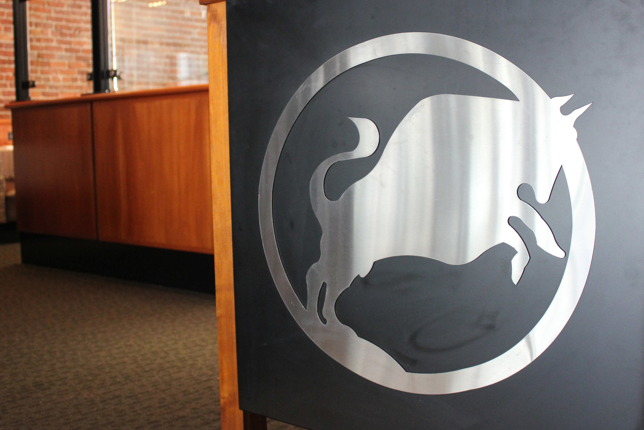

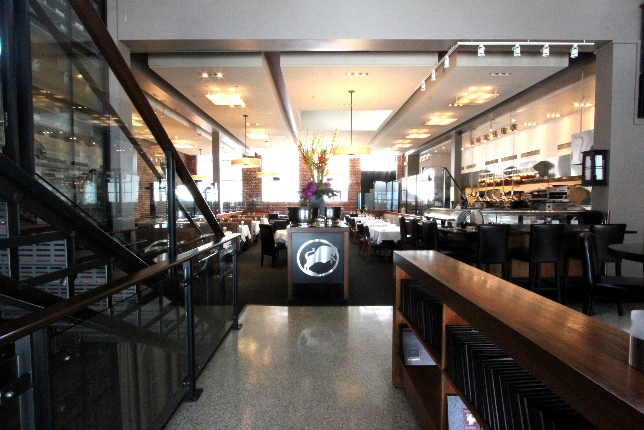
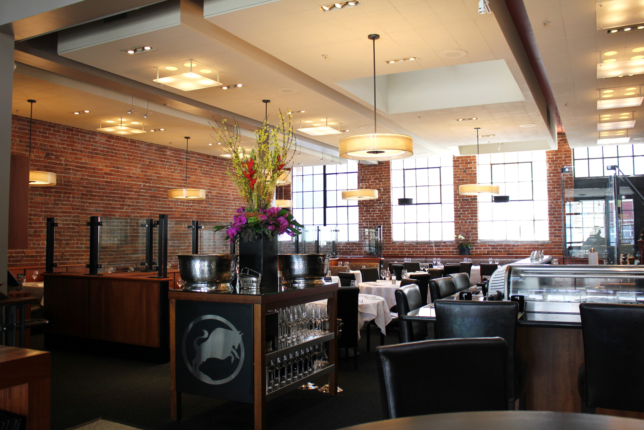
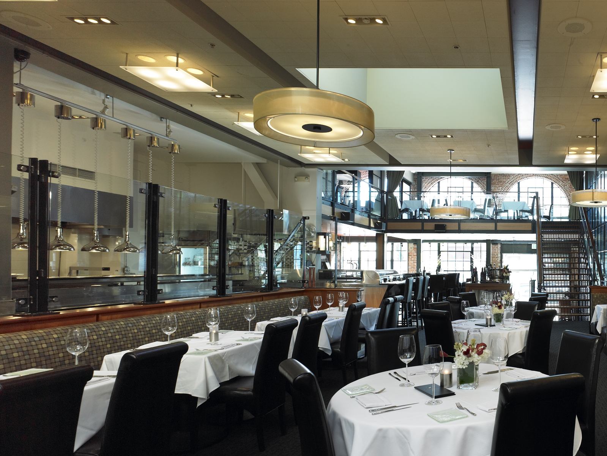
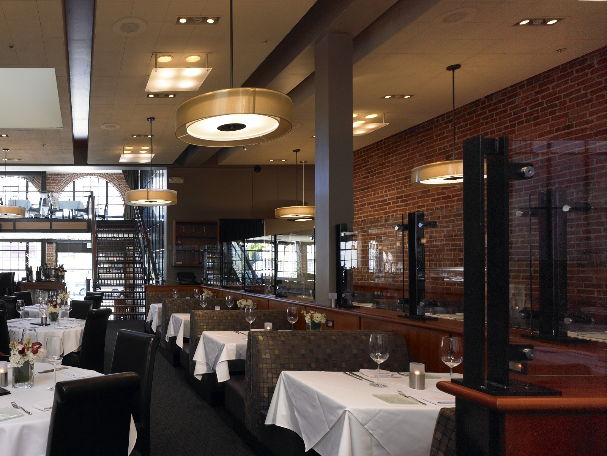
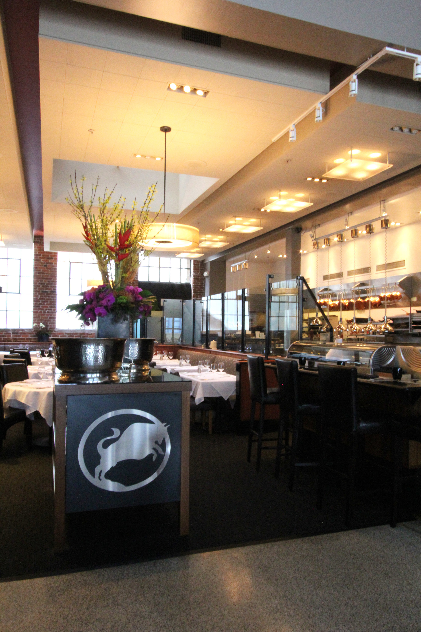
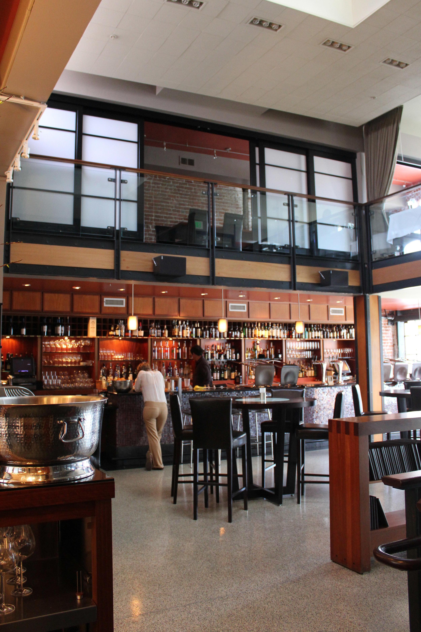
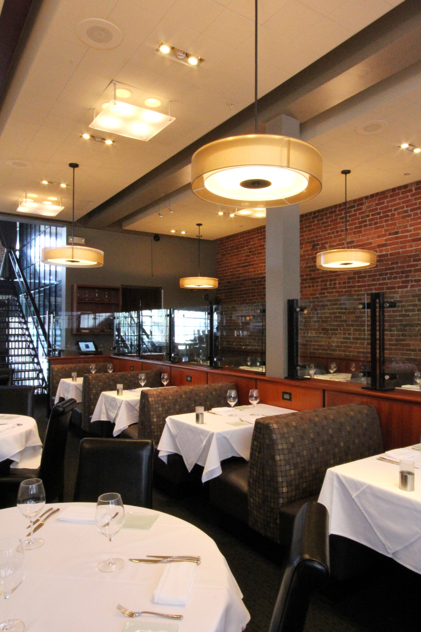
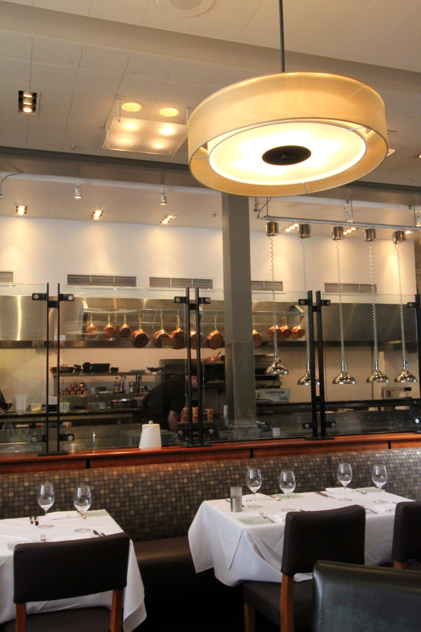
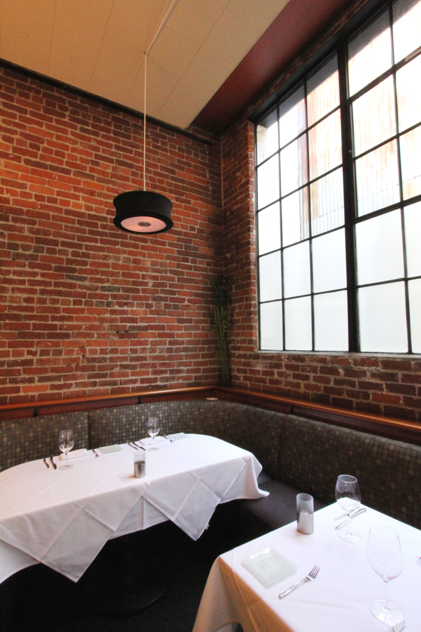

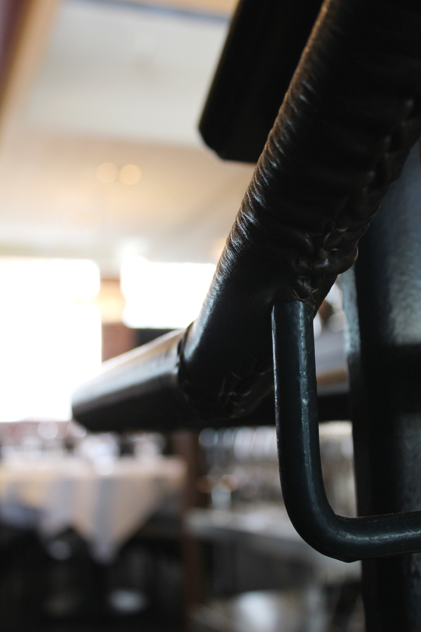
Related News and Information
Alexander’s Steakhouse, Cupertino’s beloved high-end chop shop, recently moved down the street to the new Main Street Cupertino complex. The grand opening showed an aesthetic upgrade of both its interior and exterior. Upon entry, it is apparent that the brand is shedding its old school grandeur for modern luxury.
A multi-story restaurant project could soon take over one of Union Square’s longest vacant buildings. Enertia Designs is the engineer, and D-Scheme Studio — behind the Alexander’s Steakhouse restaurants in Cupertino and San Francisco — is listed as the architect.
A new multistory food and drink complex is in the works for 165 O'Farrell St. in Union Square. It comes from the folks behind Alexander's Steakhouse. Enertia Designs as the engineer for the project, and D-Scheme Studio as the architect.
A relaunched Alexander’s Steakhouse and Steins Beer Garden announced plans separately earlier this month to the Cupertino Planning Commission. “I think everybody’s in agreement and is excited about this project, and obviously a lot of care in the architecture and the layout has been taken, so I think it definitely is a great addition,” said commissioner Alan Takahashi.
Cupertino Planning Commission
Viewer's Choice Award
Small Firms, Great Projects (7th Edition)









