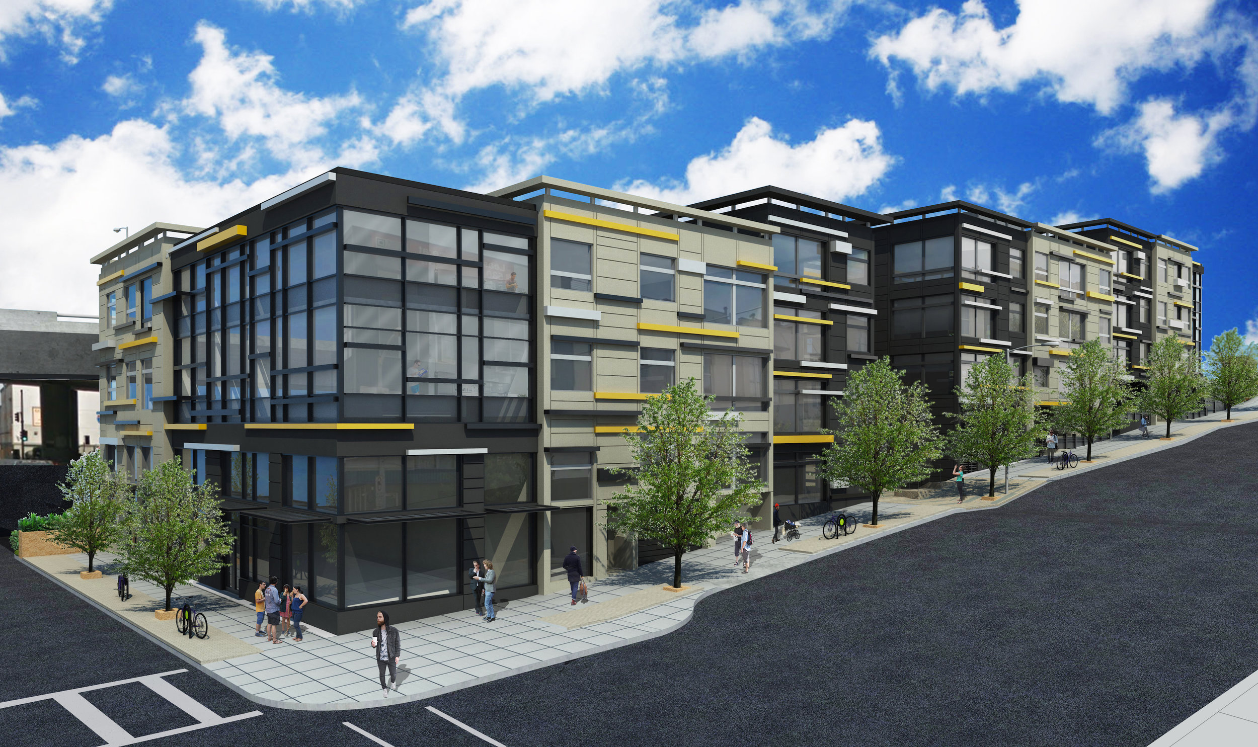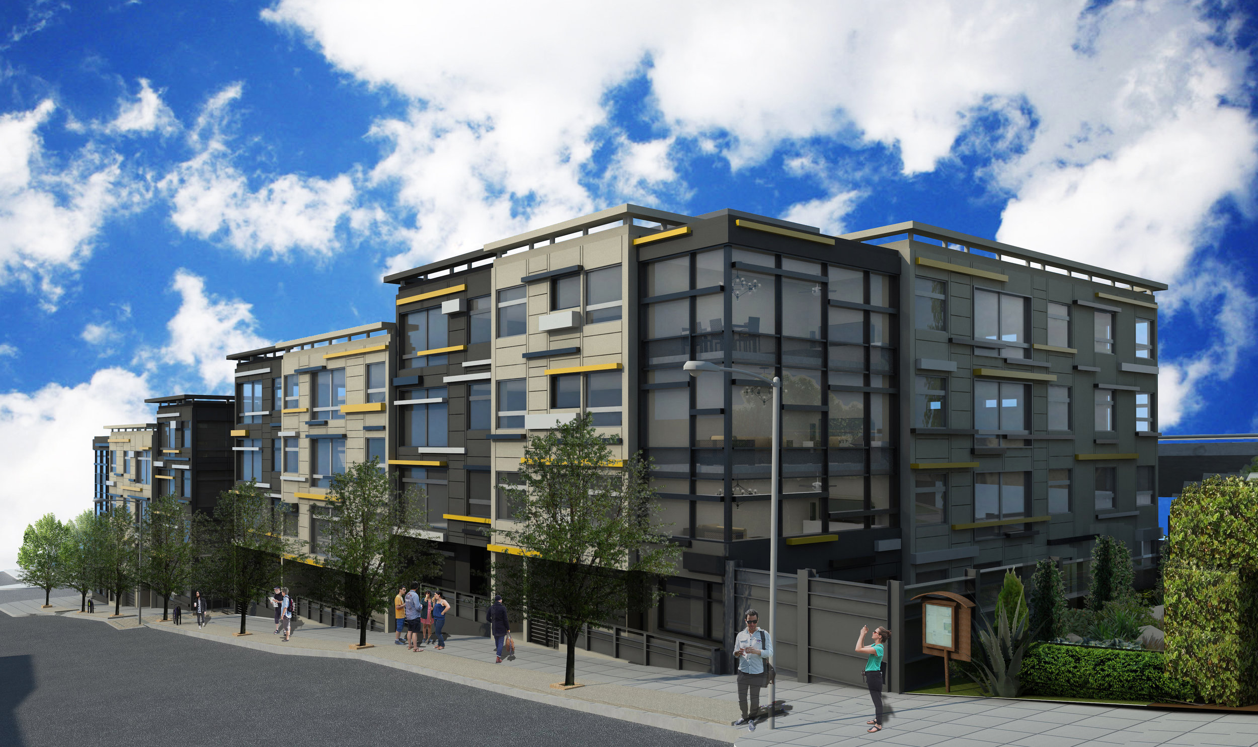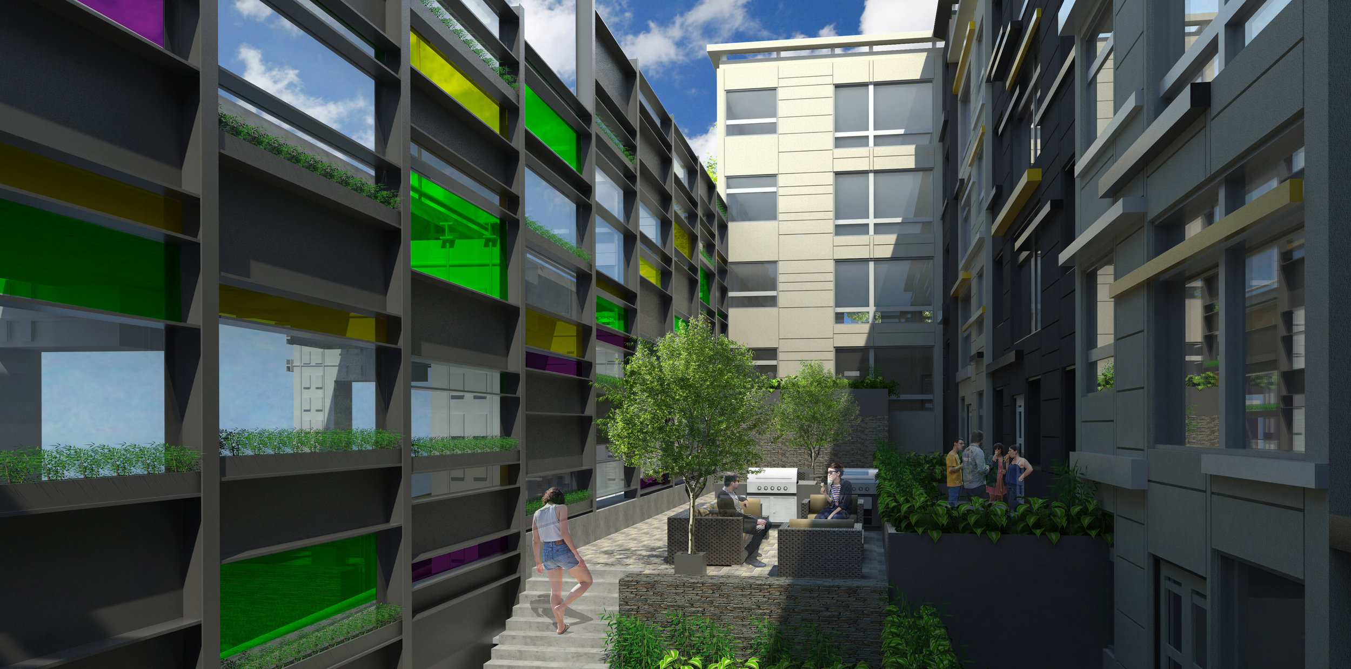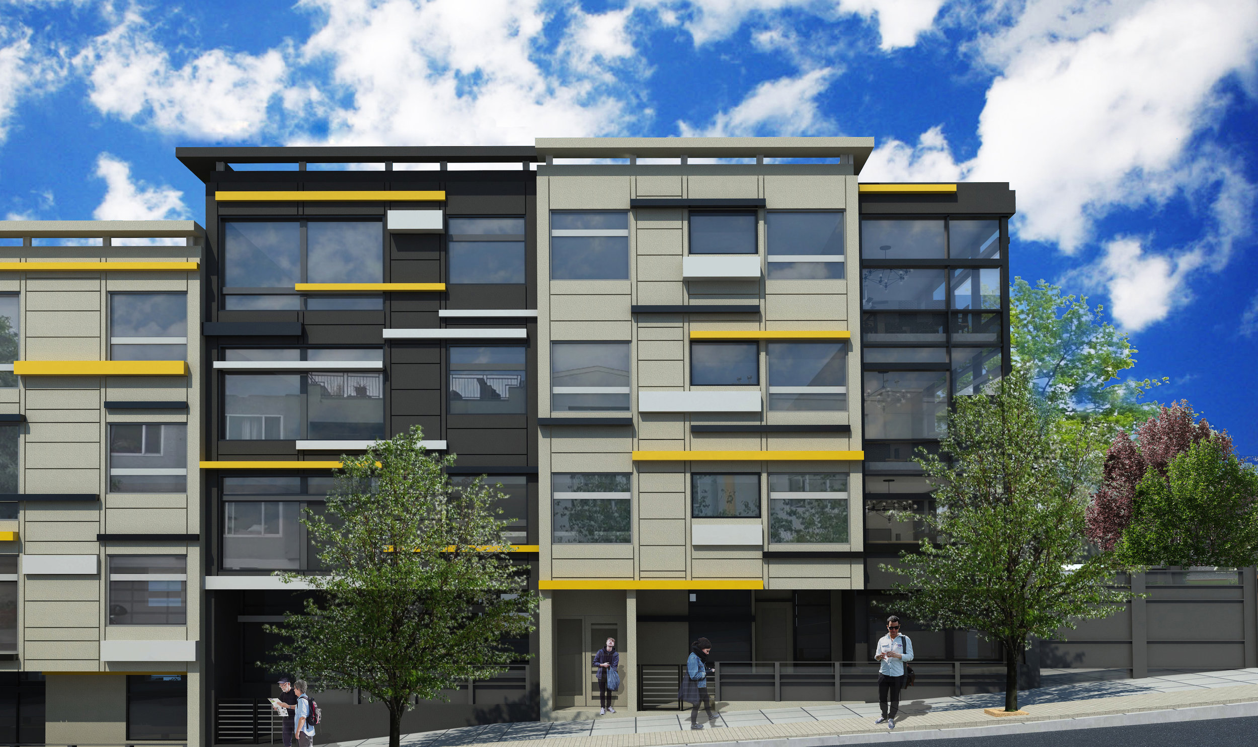4-story mixed-use building in Potrero Hill that will feature 59 residential units over 3,400 sq. ft. of new Production, Distribution & Repair (PDR) space at the ground level, as well as a basement garage accommodating 44 parking spaces.
Scope of Work
D-Scheme Studio is working on the design, permit drawings, and construction observation for the development.
One of the key features of this project will be vertical green wall separating the building from the adjacent I-280 freeway.
Location
249 Pennsylvania Avenue
San Francisco, CA
RELATED NEWS AND INFORMATION







